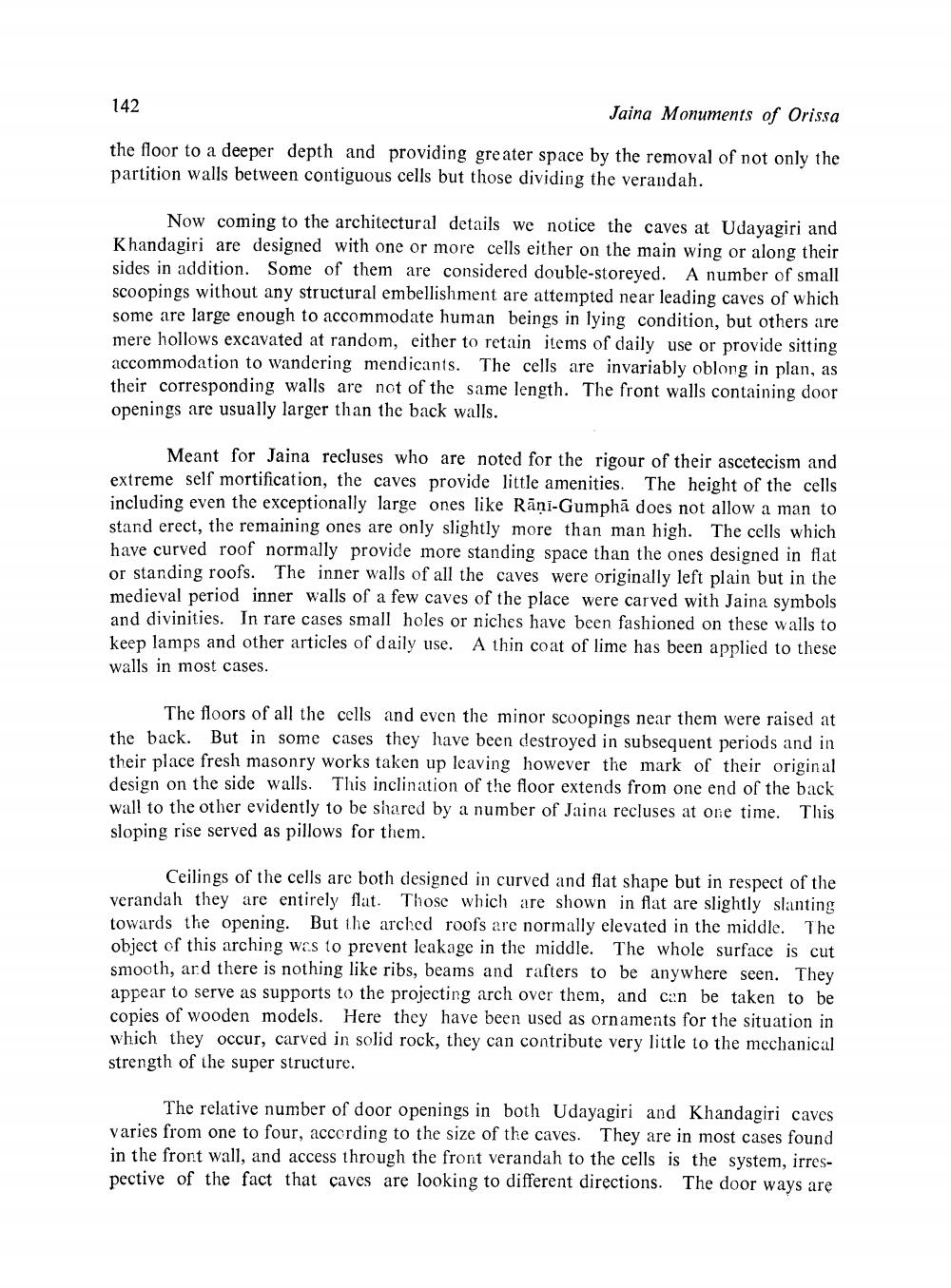________________
142
Jaina Monuments of Orissa
the floor to a deeper depth and providing greater space by the removal of not only the partition walls between contiguous cells but those dividing the verandah.
Now coming to the architectural details we notice the caves at Udayagiri and Khandagiri are designed with one or more cells either on the main wing or along their sides in addition. Some of them are considered double storeyed. A number of small scoopings without any structural embellishment are attempted near leading caves of which some are large enough to accommodate human beings in lying condition, but others are mere hollows excavated at random, either to retain items of daily use or provide sitting accommodation to wandering mendicants. The cells are invariably oblong in plan, as their corresponding walls are not of the same length. The front walls containing door openings are usually larger than the back walls.
Meant for Jaina recluses who are noted for the rigour of their ascetecism and extreme self mortification, the caves provide little amenities. The height of the cells including even the exceptionally large ones like Rāņi-Gumphā does not allow a man to stand erect, the remaining ones are only slightly more than man high. The cells which have curved roof normally provide more standing space than the ones designed in flat or starding roofs. The inner walls of all the caves were originally left plain but in the medieval period inner walls of a few caves of the place were carved with Jaina symbols and divinities. In rare cases small holes or niches have been fashioned on these walls to keep lamps and other articles of daily use. A thin coat of lime has been applied to these walls in most cases.
The floors of all the cells and even the minor scoopings near them were raised at the back. But in some cases they have been destroyed in subsequent periods and in their place fresh masonry works taken up leaving however the mark of their original design on the side walls. This inclination of the floor extends from one end of the back wall to the other evidently to be shared by a number of Jaina recluses at one time. This sloping rise served as pillows for them.
Ceilings of the cells are both designed in curved and flat shape but in respect of the verandah they are entirely flat. Those which are shown in flat are slightly slanting towards the opening. But the arched roofs are normally elevated in the middle. The object of this arching was to prevent leakage in the middle. The whole surface is cut smooth, ard there is nothing like ribs, beams and rafters to be anywhere seen. They appear to serve as supports to the projecting arch over them, and can be taken to be copies of wooden models. Here they have been used as ornaments for the situation in which they occur, carved in solid rock, they can contribute very little to the mechanical strength of the super structure.
The relative number of door openings in both Udayagiri and Khandagiri caves varies from one to four, according to the size of the caves. They are in most cases found in the front wall, and access through the front verandah to the cells is the system, irrespective of the fact that caves are looking to different directions. The door ways are




