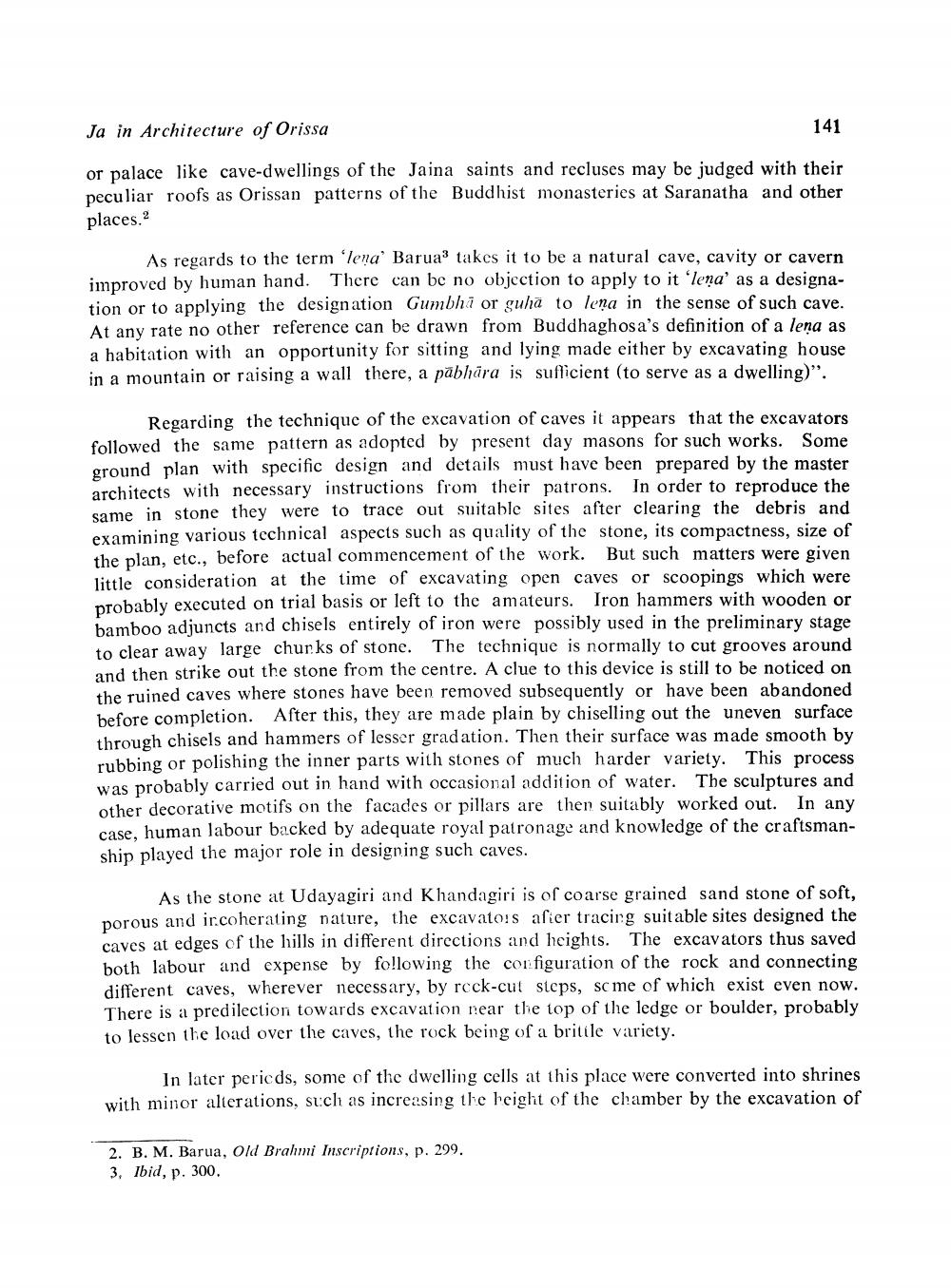________________
Ja in Architecture of Orissa
141
or palace like cave-dwellings of the Jaina saints and recluses may be judged with their peculiar roofs as Orissan patterns of the Buddhist monasteries at Saranatha and other places.2
As regards to the term 'lena' Barua3 takes it to be a natural cave, cavity or cavern improved by human hand. There can be no objection to apply to it 'lena' as a designation or to applying the designation Gumbh or guha to lena in the sense of such cave. At any rate no other reference can be drawn from Buddhaghosa's definition of a lena as a habitation with an opportunity for sitting and lying made either by excavating house in a mountain or raising a wall there, a pabhara is sufficient (to serve as a dwelling)".
Regarding the technique of the excavation of caves it appears that the excavators followed the same pattern as adopted by present day masons for such works. Some ground plan with specific design and details must have been prepared by the master architects with necessary instructions from their patrons. In order to reproduce the same in stone they were to trace out suitable sites after clearing the debris and examining various technical aspects such as quality of the stone, its compactness, size of the plan, etc., before actual commencement of the work. But such matters were given little consideration at the time of excavating open caves or scoopings which were probably executed on trial basis or left to the amateurs. Iron hammers with wooden or bamboo adjuncts and chisels entirely of iron were possibly used in the preliminary stage to clear away large chunks of stone. The technique is normally to cut grooves around and then strike out the stone from the centre. A clue to this device is still to be noticed on the ruined caves where stones have been removed subsequently or have been abandoned before completion. After this, they are made plain by chiselling out the uneven surface through chisels and hammers of lesser gradation. Then their surface was made smooth by rubbing or polishing the inner parts with stones of much harder variety. This process was probably carried out in hand with occasional addition of water. The sculptures and other decorative motifs on the facades or pillars are then suitably worked out. In any case, human labour backed by adequate royal patronage and knowledge of the craftsmanship played the major role in designing such caves.
As the stone at Udayagiri and Khandagiri is of coarse grained sand stone of soft, porous and incoherating nature, the excavators after tracing suitable sites designed the caves at edges of the hills in different directions and heights. The excavators thus saved both labour and expense by following the configuration of the rock and connecting different caves, wherever necessary, by rock-cut steps, scme of which exist even now. There is a predilection towards excavation near the top of the ledge or boulder, probably to lessen the load over the caves, the rock being of a brittle variety.
In later pericds, some of the dwelling cells at this place were converted into shrines with minor alterations, such as increasing the height of the chamber by the excavation of
2. B. M. Barua, Old Brahmi Inscriptions, p. 299. 3. Ibid, p. 300.




