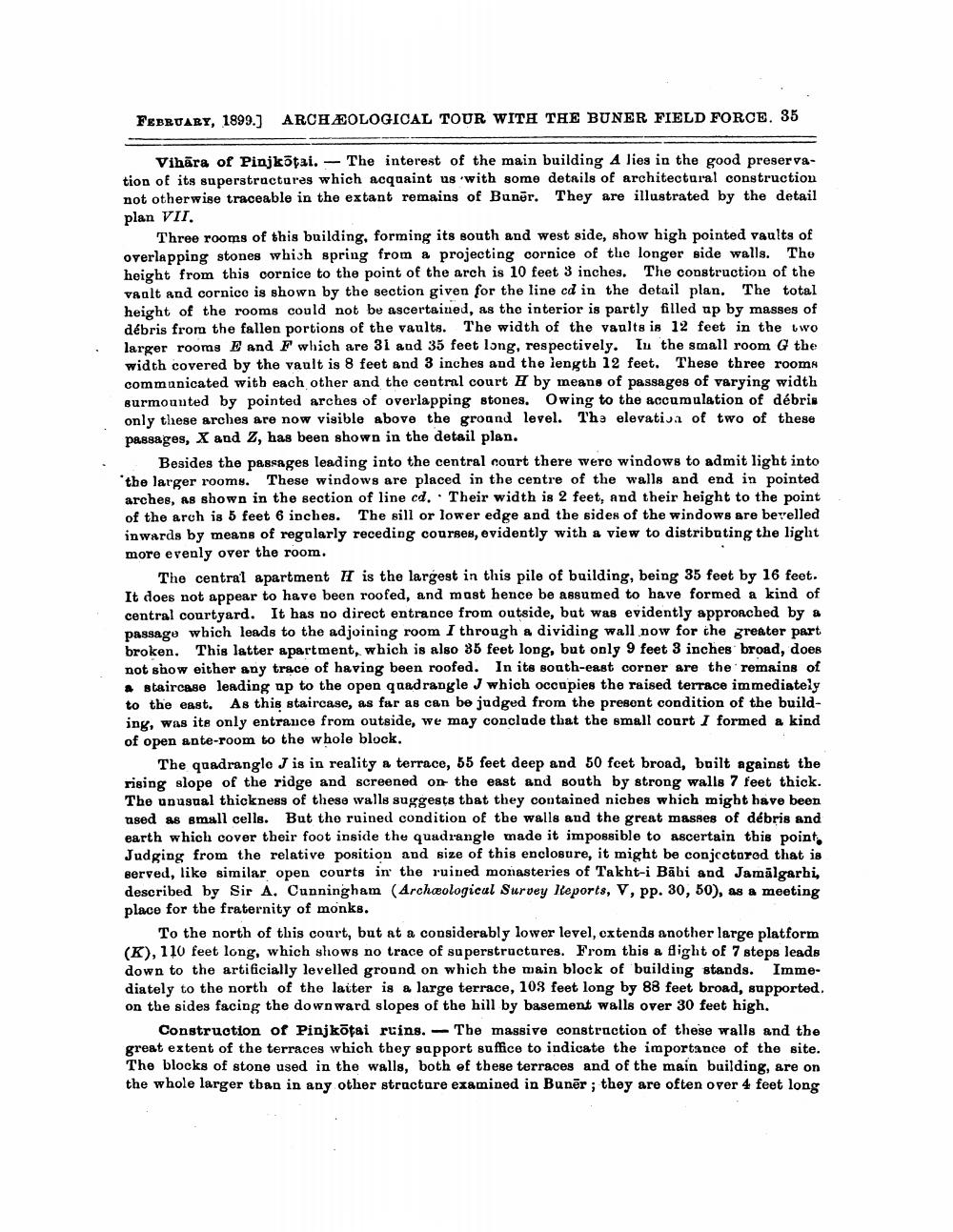________________
FEBRUARY, 1899.) ARCHÆOLOGICAL TOUR WITH THE BUNER FIELD FORCE. 35
Vihāra of Pinjkõtai. — The interest of the main building A lies in the good preservation of its superstructures which acquaint us 'with some details of architectural construction not otherwise traceable in the extant remains of Banēr. They are illustrated by the detail plan VII.
Three rooms of this building, forming its south and west side, show high pointed vaults of overlapping stones which spring from a projecting cornice of the longer side walls. The height from this oornice to the point of the arch is 10 feet 3 inches. The construction of the vaalt and cornico is shown by the section given for the line cd in the detail plan. The total height of the rooms could not be ascertained, as the interior is partly filled up by masses of débris from the fallen portions of the vaults. The width of the vaults is 12 feet in the two larger rooms E and F which are 31 and 35 feet long, respectively. In the small room G the width covered by the vault is 8 feet and 3 inches and the length 12 feet. These three rooms communicated with each other and the central court H by means of passages of varying width surmounted by pointed arches of overlapping stones. Owing to the accumulation of débris only these arches are now visible above the groand level. Tha elevativa of two of these passages, X and 2, has been shown in the detail plan.
Besides the passages leading into the central court there were windows to admit light into the larger rooms. These windows are placed in the centre of the walls and end in pointed arches, as shown in the section of line cd.. Their width is 2 feet, and their height to the point of the arch is 5 feet 6 inches. The sill or lower edge and the sides of the windows are bevelled inwards by means of regularly receding courses, evidently with a view to distributing the light more evenly over the room.
The central apartment II is the largest in this pile of building, being 35 feet by 16 feet. It does not appear to have been roofed, and mast hence be assumed to have formed a kind of central courtyard. It has no direct entrance from outside, but was evidently approached by a passage which leads to the adjoining room I through a dividing wall now for che greater part broken. This latter apartment, which is also 35 feet long, but only 9 feet 3 inches broad, does not show either any trace of having been roofed. In its south-east corner are the remains of * staircase leading up to the open quadrangle J which occupies the raised terrace immediately to the east. As this staircase, as far as can be judged from the present condition of the buildink, was its only entrance from outside, we may conclude that the small court I formed a kind of open ante-room to the whole block.
The quadranglo J is in reality a terrace, 55 feet deep and 50 feet broad, built against the rising slope of the ridge and screened on the east and south by strong walls 7 feet thick. The unusual thickness of these walls suggests that they contained niches which might have been used 88 small cells. But the ruined condition of the walls and the great masses of débris and earth which cover their foot inside the quadrangle made it impossible to ascertain this point, Judging from the relative position and size of this enclosure, it might be conjectored that is served, like similar open courts in the ruined monasteries of Takht-i Bābi and Jamälgarbi, described by Sir A. Cunningham (Archæological Survey Reports, V, pp. 30, 50), as a meeting place for the fraternity of monks.
To the north of this court, but at a considerably lower level, extends another large platform (K), 110 feet long, which shows no trace of superstructures. From this a flight of 7 steps leads down to the artificially levelled ground on which the main block of building stands. Immediately to the north of the latter is a large terrace, 103 feet long by 88 feet broad, supported. on the sides facing the downward slopes of the hill by basement walls over 30 feet high.
Construction of Pinjkõtai ruins. The massive construction of these walls and the great extent of the terraces which they support suffice to indicate the importance of the site. The blocks of stone used in the walls, both of these terraces and of the main building, are on the whole larger than in any other structure examined in Bunēr ; they are often over 4 feet long




