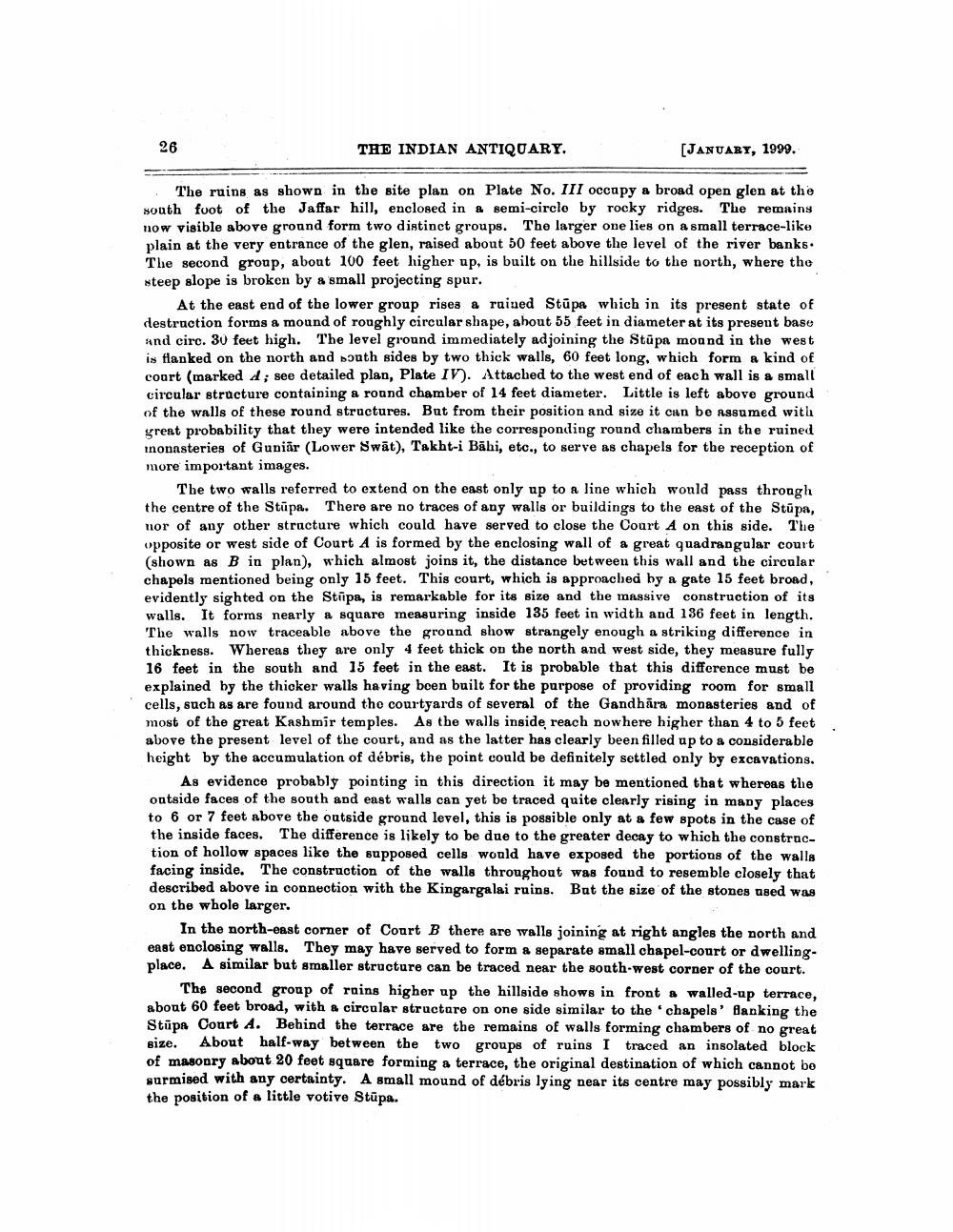________________
THE INDIAN ANTIQUARY.
[JANUARY, 1999.
· The ruins as shown in the site plan on Plate No. III occapy a broad open glen at the south foot of the Jaffar hill, enclosed in & semi-circle by rocky ridges. The remains 110w visible above ground form two distinct groups. The larger one lies on a small terrace-like plain at the very entrance of the glen, raised about 50 feet above the level of the river banks. The second group, about 100 feet higher up, is built on the hillside to the north, where the steep slope is broken by a small projecting spur.
At the east end of the lower group rises a ruined Stūpa which in its present state of destruction forms a mound of roughly circular shape, about 55 feet in diameter at its present base and circ. 30 feet high. The level ground immediately adjoining the Stupa mound in the west is flanked on the north and south sides by two thick walls, 60 feet long, which form a kind of coart (marked d; see detailed plan, Plate IV). Attached to the west end of each wall is a small circular structure containing a roand chamber of 14 feet diameter. Little is left above ground of the walls of these round structures. But from their position and size it can be assumed with great probability that they were intended like the corresponding round chambers in the ruined inonasteries of Gunār (Lower Swāt), Takht-i Bāhi, etc., to serve as chapels for the reception of more important images.
The two walls referred to extend on the east only up to a line which would pass through the centre of the Stūpa. There are no traces of any walls or buildings to the east of the Stupa, nor of any other structure which could have served to close the Court A on this side. The opposite or west side of Court A is formed by the enclosing wall of a great quadrangular court (shown as B in plan), which almost joins it, the distance between this wall and the circular chapels mentioned being only 15 feet. This court, which is approached by a gate 15 feet broad, evidently sighted on the Stipa, is remarkable for its size and the massive construction of its walls. It forms nearly a square measuring inside 135 feet in width and 136 feet in length. The walls now traceable above the ground show strangely enough a striking difference in thickness. Whereas they are only 4 feet thick on the north and west side, they measure fully 16 feet in the south and 15 feet in the east. It is probable that this difference must be explained by the thicker walls having boen built for the purpose of providing room for small cells, such as are found around the courtyards of several of the Gandhāra monasteries and of most of the great Kashmir temples. As the walls inside reach nowhere higher than 4 to 5 feet above the present level of the court, and as the latter has clearly been filled up to a considerable height by the accumulation of débris, the point could be definitely settled only by excavations,
As evidence probably pointing in this direction it may be mentioned that whereas the ontside faces of the south and east walls can yet be traced quite clearly rising in many places to 6 or 7 feet above the outside ground level, this is possible only at a few spots in the case of the inside faces. The difference is likely to be due to the greater decay to which the construction of hollow spaces like the supposed cells would have exposed the portions of the walls facing inside. The construction of the walls throughout was found to resemble closely that described above in connection with the Kingargalai ruins. But the size of the stones used was on the whole larger.
In the north-east corner of Court B there are walls joining at right angles the north and east enclosing walls. They may have served to form a separate small chapel-court or dwellingplace. A similar but smaller structure can be traced near the south-west corner of the court.
The second group of rains higher up the hillside shows in front a walled-up terrace, about 60 feet broad, with a circular structure on one side similar to the chapels' fanking the Stūpa Court A. Behind the terrace are the remains of walls forming chambers of no great size. About half-way between the two groups of ruins I traced an insolated block of masonry about 20 feet square forming a terrace, the original destination of which cannot be surmised with any certainty. A small mound of debris lying near its centre may possibly mark the position of a little votive Stūpa.




