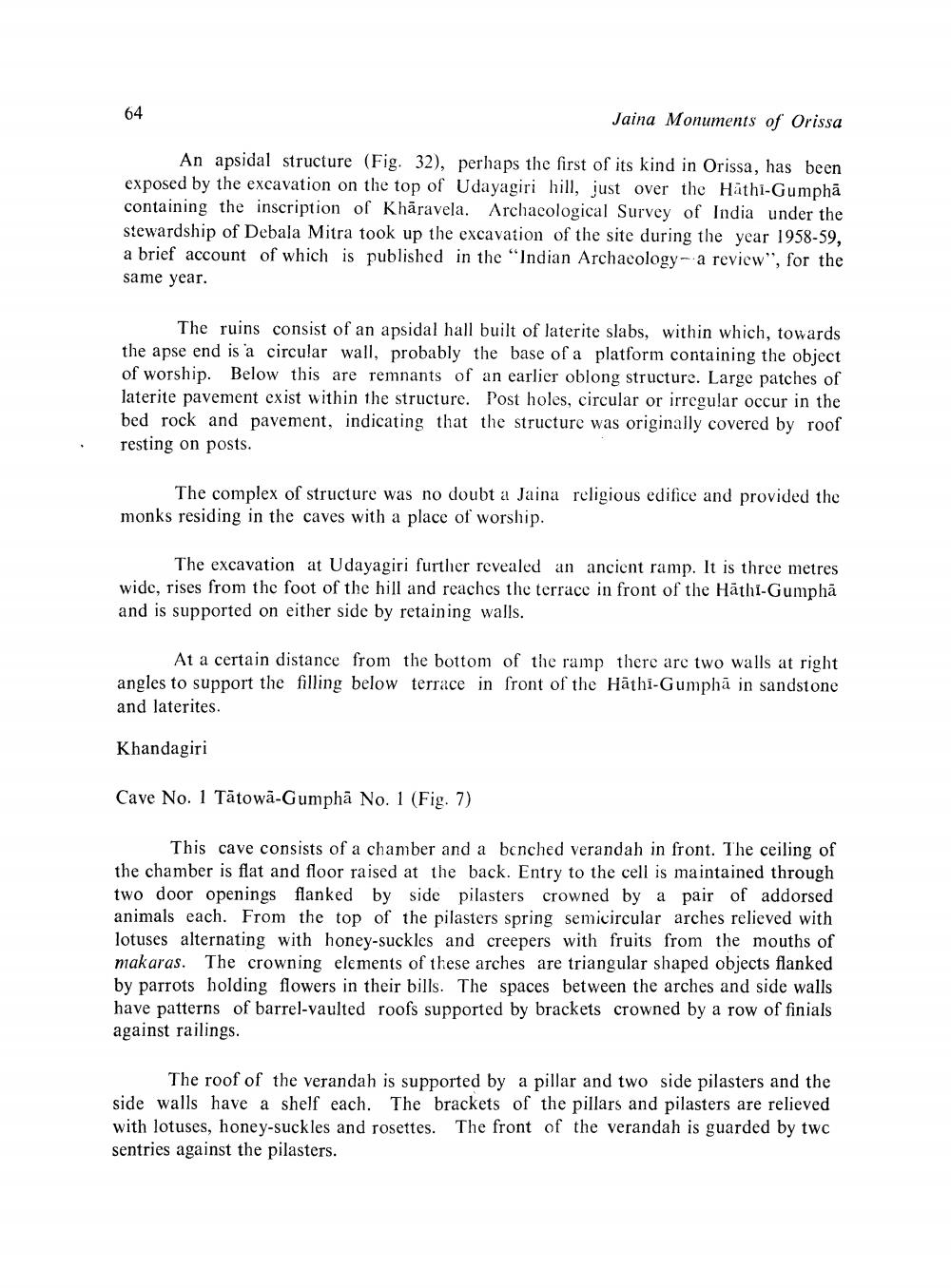________________
64
Jaina Monuments of Orissa
An apsidal structure (Fig. 32), perhaps the first of its kind in Orissa, has been exposed by the excavation on the top of Udayagiri hill, just over the Hathi-Gumphā containing the inscription of Khāravela. Archacological Survey of India under the stewardship of Debala Mitra took up the excavation of the site during the year 1958-59, a brief account of which is published in the "Indian Archacology - a review", for the same year.
The ruins consist of an apsidal hall built of laterite slabs, within which, towards the apse end is a circular wall, probably the base of a platform containing the object of worship. Below this are remnants of an earlier oblong structure. Large patches of laterite pavement exist within the structure. Post holes, circular or irregular occur in the bed rock and pavement, indicating that the structure was originally covered by roof resting on posts.
The complex of structure was no doubt a Jaina religious edifice and provided the monks residing in the caves with a place of worship.
The excavation at Udayagiri further revealed an ancient ramp. It is three metres wide, rises from the foot of the hill and reaches the terrace in front of the Hāthi-Gumphā and is supported on either side by retaining walls.
At a certain distance from the bottom of the ramp there are two walls at right angles to support the filling below terrace in front of the Hathi-Gumpha in sandstone and laterites.
Khandagiri
Cave No. 1 Tätowa-Gumphā No. 1 (Fig. 7)
This cave consists of a chamber and a benched verandah in front. The ceiling of the chamber is flat and floor raised at the back. Entry to the cell is maintained through two door openings flanked by side pilasters crowned by a pair of addorsed animals each. From the top of the pilasters spring semicircular arches relieved with lotuses alternating with honey-suckles and creepers with fruits from the mouths of makaras. The crowning elements of these arches are triangular shaped objects flanked by parrots holding flowers in their bills. The spaces between the arches and side walls have patterns of barrel-vaulted roofs supported by brackets crowned by a row of finials against railings.
The roof of the verandah is supported by a pillar and two side pilasters and the side walls have a shelf each. The brackets of the pillars and pilasters are relieved with lotuses, honey-suckles and rosettes. The front of the verandah is guarded by two sentries against the pilasters.




