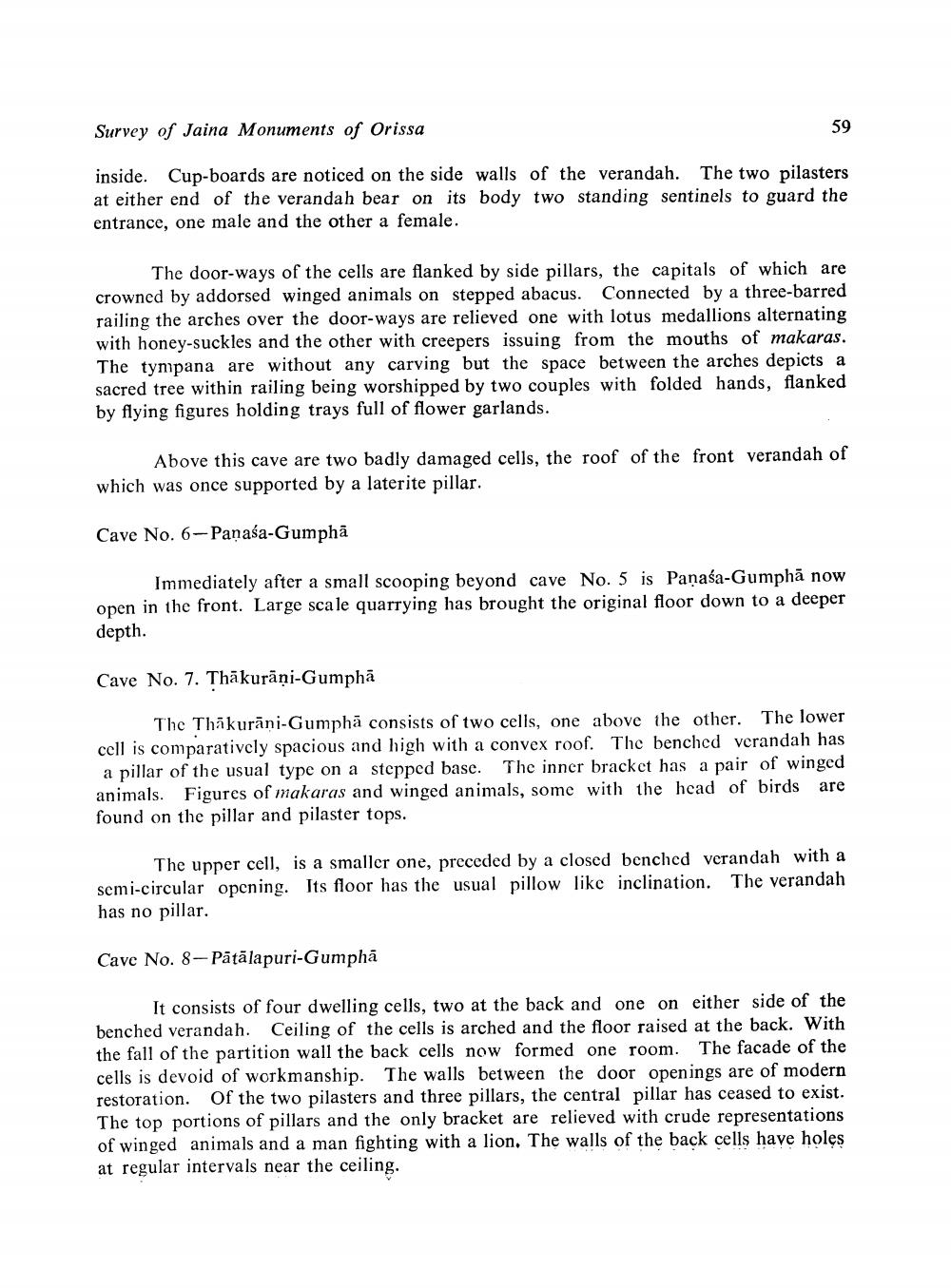________________
59
Survey of Jaina Monuments of Orissa
inside. Cup-boards are noticed on the side walls of the verandah. The two pilasters at either end of the verandah bear on its body two standing sentinels to guard the entrance, one male and the other a female.
The door-ways of the cells are flanked by side pillars, the capitals of which are crowned by addorsed winged animals on stepped abacus. Connected by a three-barred railing the arches over the door-ways are relieved one with lotus medallions alternating with honey-suckles and the other with creepers issuing from the mouths of makaras. The tympana are without any carving but the space between the arches depicts a sacred tree within railing being worshipped by two couples with folded hands, flanked by flying figures holding trays full of flower garlands.
Above this cave are two badly damaged cells, the roof of the front verandah of which was once supported by a laterite pillar.
Cave No. 6-Panaśa-Gumpha
Immediately after a small scooping beyond cave No. 5 is Panafa-Gumphã now open in the front. Large scale quarrying has brought the original floor down to a deeper depth.
Cave No. 7. Thakurani-Gumpha
The Thakurani-Gumphà consists of two cells, one above the other. The lower cell is comparatively spacious and high with a convex roof. The benched verandah has a pillar of the usual type on a stepped base. The inner bracket has a pair of winged animals. Figures of makaras and winged animals, some with the head of birds found on the pillar and pilaster tops.
are
The upper cell, is a smaller one, preceded by a closed benched verandah with a semi-circular opening. Its floor has the usual pillow like inclination. The verandah has no pillar.
Cave No. 8-Pätälapuri-Gumphå
It consists of four dwelling cells, two at the back and one on either side of the benched verandah. Ceiling of the cells is arched and the floor raised at the back. With the fall of the partition wall the back cells now formed one room. The facade of the cells is devoid of workmanship. The walls between the door openings are of modern restoration. Of the two pilasters and three pillars, the central pillar has ceased to exist. The top portions of pillars and the only bracket are relieved with crude representations of winged animals and a man fighting with a lion. The walls of the back cells have holes at regular intervals near the ceiling.




