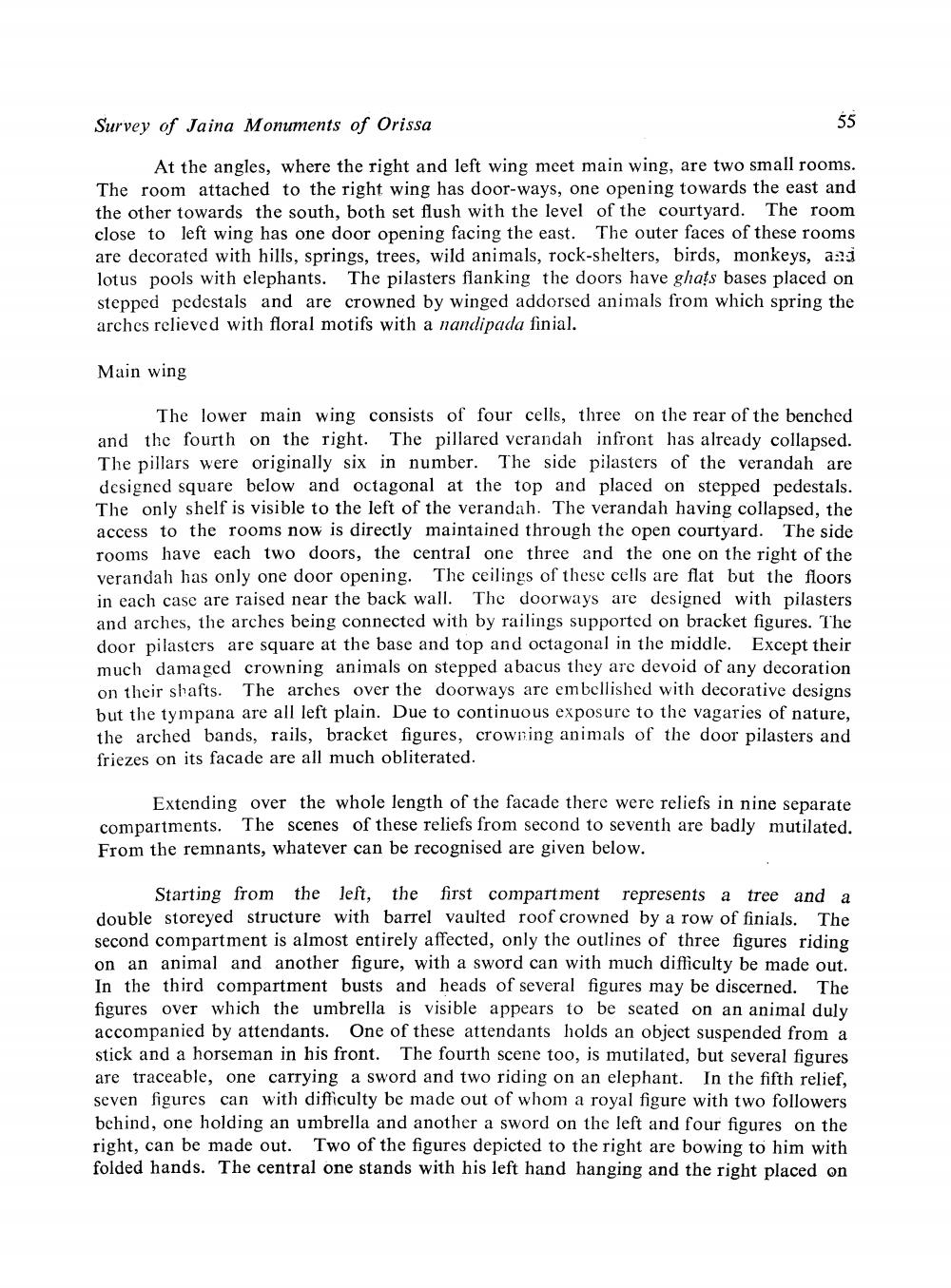________________
Survey of Jaina Monuments of Orissa
At the angles, where the right and left wing meet main wing, are two small rooms. The room attached to the right wing has door-ways, one opening towards the east and the other towards the south, both set flush with the level of the courtyard. The room close to left wing has one door opening facing the east. The outer faces of these rooms are decorated with hills, springs, trees, wild animals, rock-shelters, birds, monkeys, and lotus pools with elephants. The pilasters flanking the doors have ghats bases placed on stepped pedestals and are crowned by winged addorsed animals from which spring the arches relieved with floral motifs with a nandipada finial.
Main wing
The lower main wing consists of four cells, three on the rear of the benched and the fourth on the right. The pillared verandah infront has already collapsed. The pillars were originally six in number. The side pilasters of the verandah are designed square below and octagonal at the top and placed on stepped pedestals. The only shelf is visible to the left of the verandah. The verandah having collapsed, the access to the rooms now is directly maintained through the open courtyard. The side rooms have each two doors, the central one three and the one on the right of the verandah has only one door opening. The ceilings of these cells are flat but the floors in each case are raised near the back wall. The doorways are designed with pilasters and arches, the arches being connected with by railings supported on bracket figures. The door pilasters are square at the base and top and octagonal in the middle. Except their much damaged crowning animals on stepped abacus they are devoid of any decoration on their shafts. The arches over the doorways are embellished with decorative designs but the tympana are all left plain. Due to continuous exposure to the vagaries of nature, the arched bands, rails, bracket figures, crowning animals of the door pilasters and friezes on its facade are all much obliterated.
55
Extending over the whole length of the facade there were reliefs in nine separate compartments. The scenes of these reliefs from second to seventh are badly mutilated. From the remnants, whatever can be recognised are given below.
Starting from the left, the first compartment represents a tree and a double storeyed structure with barrel vaulted roof crowned by a row of finials. The second compartment is almost entirely affected, only the outlines of three figures riding on an animal and another figure, with a sword can with much difficulty be made out. In the third compartment busts and heads of several figures may be discerned. The figures over which the umbrella is visible appears to be seated on an animal duly accompanied by attendants. One of these attendants holds an object suspended from a stick and a horseman in his front. The fourth scene too, is mutilated, but several figures are traceable, one carrying a sword and two riding on an elephant. In the fifth relief, seven figures can with difficulty be made out of whom a royal figure with two followers behind, one holding an umbrella and another a sword on the left and four figures on the right, can be made out. Two of the figures depicted to the right are bowing to him with folded hands. The central one stands with his left hand hanging and the right placed on




