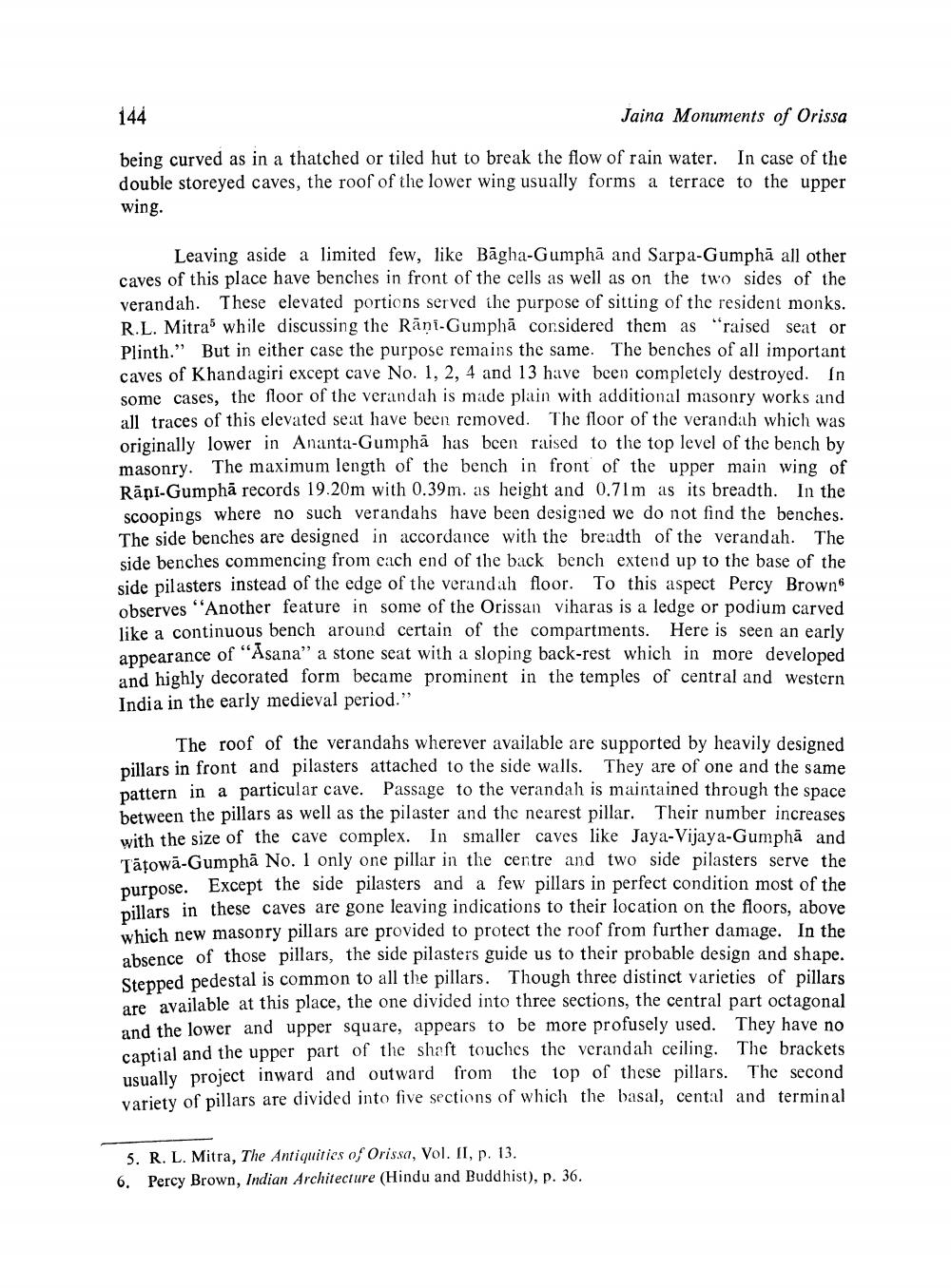________________
144
Jaina Monuments of Orissa
being curved as in a thatched or tiled hut to break the flow of rain water. In case of the double storeyed caves, the roof of the lower wing usually forms a terrace to the upper wing.
Leaving aside a limited few, like Bāgha-Gumphā and Sarpa-Gumphā all other caves of this place have benches in front of the cells as well as on the two sides of the verandah. These elevated portions served the purpose of sitting of the resident monks. R.L. Mitra while discussing the Rāni-Gumphā corsidered them as raised seat or Plinth." But in either case the purpose remains the same. The benches of all important caves of Khandagiri except cave No. 1, 2, 4 and 13 have been completely destroyed. In some cases, the floor of the verandah is made plain with additional masonry works and all traces of this elevated seat have been removed. The floor of the verandah which was originally lower in Ananta-Gumphā has been raised to the top level of the bench by masonry. The maximum length of the bench in front of the upper main wing of Rāni-Gumphā records 19.20m with 0.39m. as height and 0.71m as its breadth. In the scoopings where no such verandahs have been designed we do not find the benches. The side benches are designed in accordance with the breadth of the verandah. The side benches commencing from each end of the back bench extend up to the base of the side pilasters instead of the edge of the verandah floor. To this aspect Percy Brown observes "Another feature in some of the Orissan viharas is a ledge or podium carved like a continuous bench around certain of the compartments. Here is seen an early appearance of "Asana" a stone seat with a sloping back-rest which in more developed and highly decorated form became prominent in the temples of central and western India in the early medieval period."
The roof of the verandahs wherever available are supported by heavily designed pillars in front and pilasters attached to the side walls. They are of one and the same pattern in a particular cave. Passage to the verandah is maintained through the space between the pillars as well as the pilaster and the nearest pillar. Their number increases with the size of the cave complex. In smaller caves like Jaya-Vijaya-Gumph, and Tātowa-Gumphā No. 1 only one pillar in the centre and two side pilasters serve the purpose. Except the side pilasters and a few pillars in perfect condition most of the pillars in these caves are gone leaving indications to their location on the floors, above which new masonry pillars are provided to protect the roof from further damage. In the absence of those pillars, the side pilaster's guide us to their probable design and shape. Stepped pedestal is common to all the pillars. Though three distinct varieties of pillars are available at this place, the one divided into three sections, the central part octagonal and the lower and upper square, appears to be more profusely used. They have no captial and the upper part of the shaft touches the verandah ceiling. The brackets usually project inward and outward from the top of these pillars. The second variety of pillars are divided into five sections of which the basal, cental and terminal
5. R. L. Mitra, The Antiquities of Orissa, Vol. II, p. 13. 6. Percy Brown, Indian Architecture (Hindu and Buddhist), p. 36.




