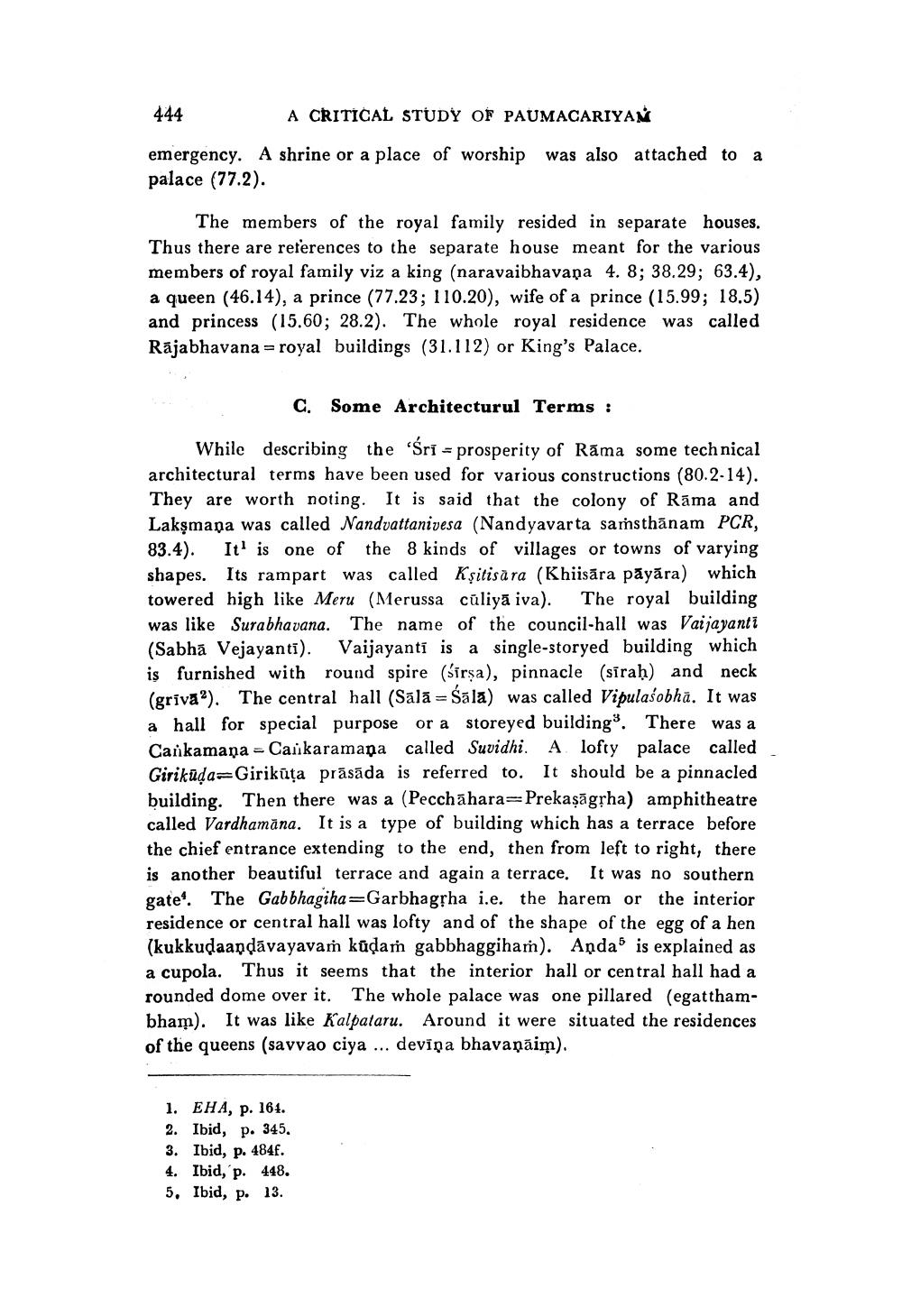________________
444
A CRITICAL STUDY OF PAUMACARIYAN
emergency. A shrine or a place of worship was also attached to a palace (77.2).
The members of the royal family resided in separate houses. Thus there are references to the separate house meant for the various members of royal family viz a king (naravaibhavana 4.8; 38.29; 63.4), a queen (46.14), a prince (77.23; 110.20), wife of a prince (15.99; 18.5) and princess (15.60; 28.2). The whole royal residence was called Rājabhavana = royal buildings (31.112) or King's Palace.
c. Some Architecturul Terms :
While describing the 'Sri = prosperity of Rāma some tech nical architectural terms have been used for various constructions (80.2-14). They are worth noting. It is said that the colony of Rāma and Lakşmana was called Nandvattanivesa (Nandyavarta saṁsthānam PCR, 83.4). It is one of the 8 kinds of villages or towns of varying shapes. Its rampart was called Kşitisara (Khiisāra pāyāra) which towered high like Meru (Merussa cūliyā iva). The royal building was like Surabhavana. The name of the council-hall was Vaijayanti (Sabha Vejayanti). Vaijayanti is a single-storyed building which is furnished with round spire (sirşa), pinnacle (sīraḥ) and neck (grīva”). The central hall (Sālā = Śāla) was called Vipulasobha. It was a hall for special purpose or a storeyed building. There was a Caikamana - Caikaramana called Suvidhi. A lofty palace called Girikūda=Girikūța prāsāda is referred to. It should be a pinnacled building. Then there was a (Pecchāhara=Prekaņāgļha) amphitheatre called Vardhamāna. It is a type of building which has a terrace before the chief entrance extending to the end, then from left to right, there is another beautiful terrace and again a terrace. It was no southern gate'. The Gabbhagiha=Garbhagļha i.e. the harem or the interior residence or central hall was lofty and of the shape of the egg of a hen (kukkudaandāvayavaṁ küdam gabbhaggiham). Anda is explained as a cupola. Thus it seems that the interior hall or central hall had a rounded dome over it. The whole palace was one pillared (egatthambham). It was like Kalpataru. Around it were situated the residences of the queens (savvao ciya ... devina bhavaņāim).
1. EHA, p. 161. 2. Ibid, p. 345. 3. Ibid, p. 484f. 4. Ibid, p. 448. 5. Ibid, p. 13.




