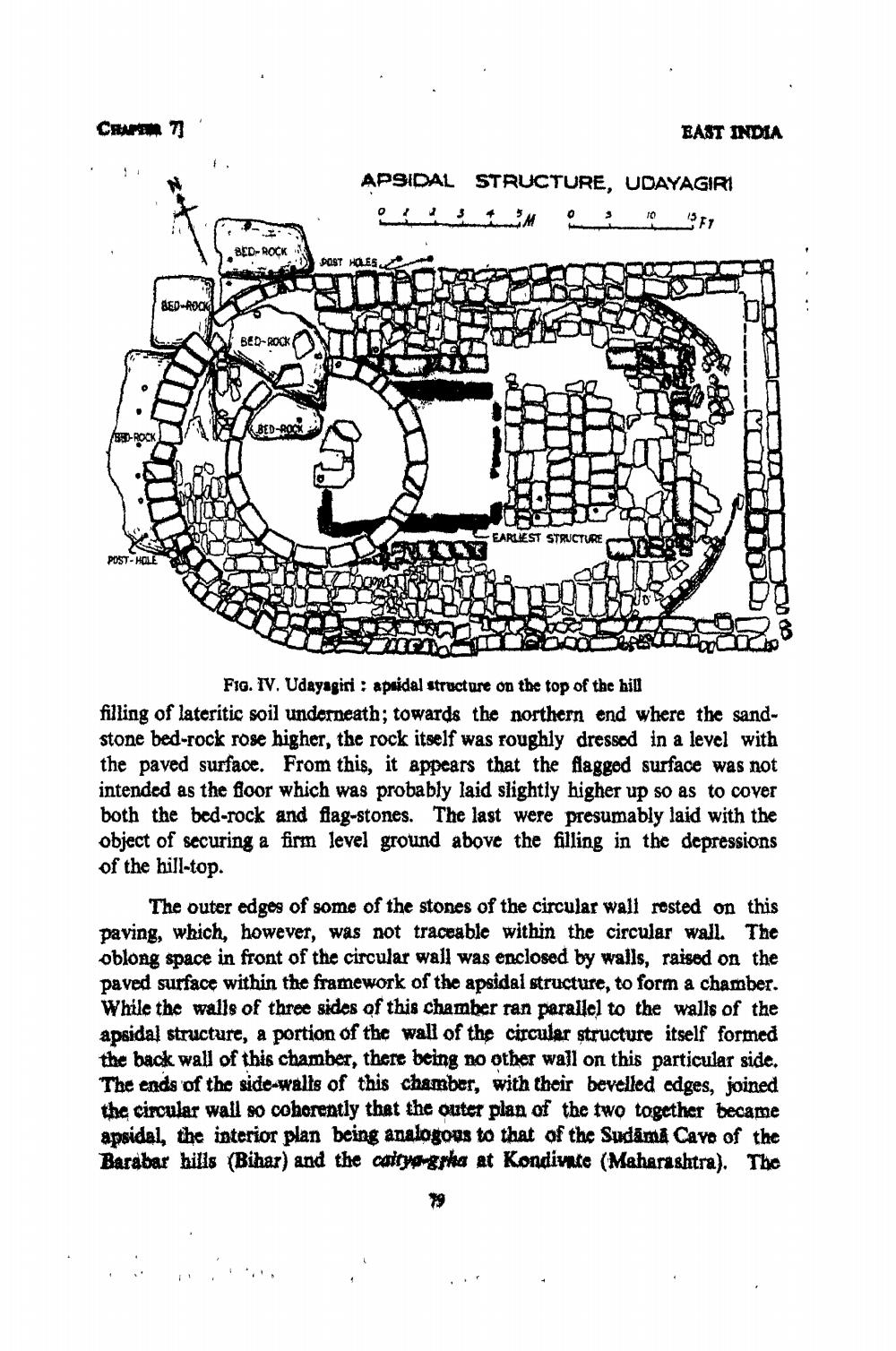________________
CRM
71
EAST INDIA
APSIDAL STRUCTURE, UDAYAGIRI
8CD-ROCK
POST HOES
DOST HO.ES
4503
BED-A0
EARLEST STRUCTURE
EARLIEST Stacrueer
POST-HOLE
FIG. IV. Udayagiri : apeidal structure on the top of the hill filling of lateritic soil underneath; towards the northern end where the sandstone bed-rock rose higher, the rock itself was roughly dressed in a level with the paved surface. From this, it appears that the flagged surface was not intended as the floor which was probably laid slightly higher up so as to cover both the bed-rock and flag-stones. The last were presumably laid with the object of securing a firm level ground above the filling in the depressions of the hill-top.
The outer edges of some of the stones of the circular wall rosted on this paving, which, however, was not traceable within the circular wall. The oblong space in front of the circular wall was enclosed by walls, raised on the paved surface within the framework of the apsidal structure, to form a chamber While the walls of three sides of this chamber ran parallel to the walls of the apsidal structure, a portion of the wall of the circular structure itself formed the back wall of this chamber, there being no other wall on this particular side. The ends of the side-walts of this chamber, with their bevelled edges, joined the circular wall so cohorently that the outer plan of the two together became apsidal, the interior plan being analogous to that of the Sudāma Cayo of the Barabar hills (Bihar) and the cattyp grka at Kondivnute (Maharashtra). The




